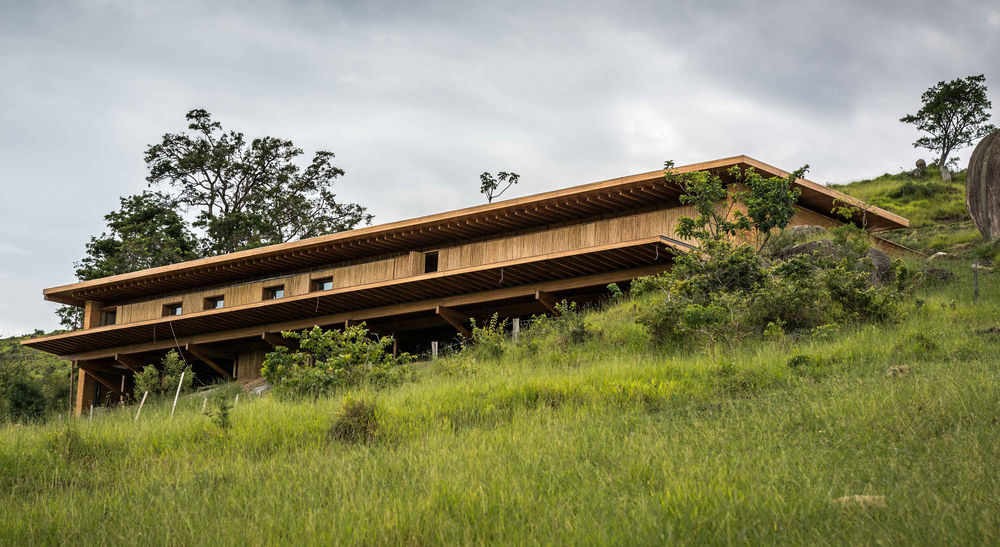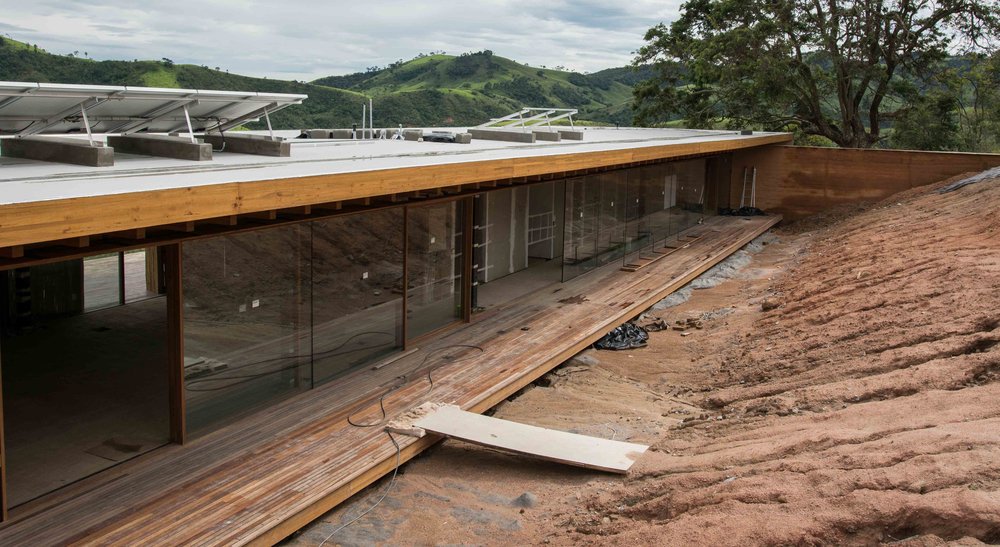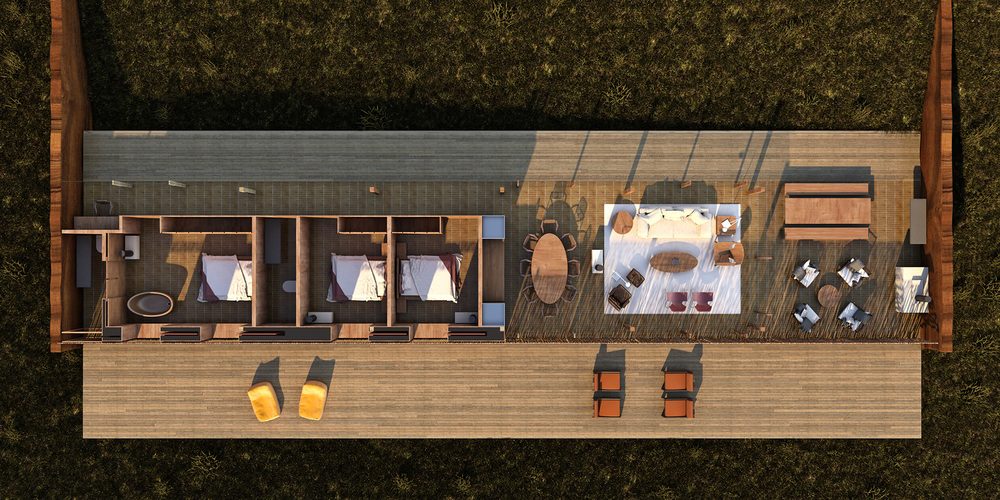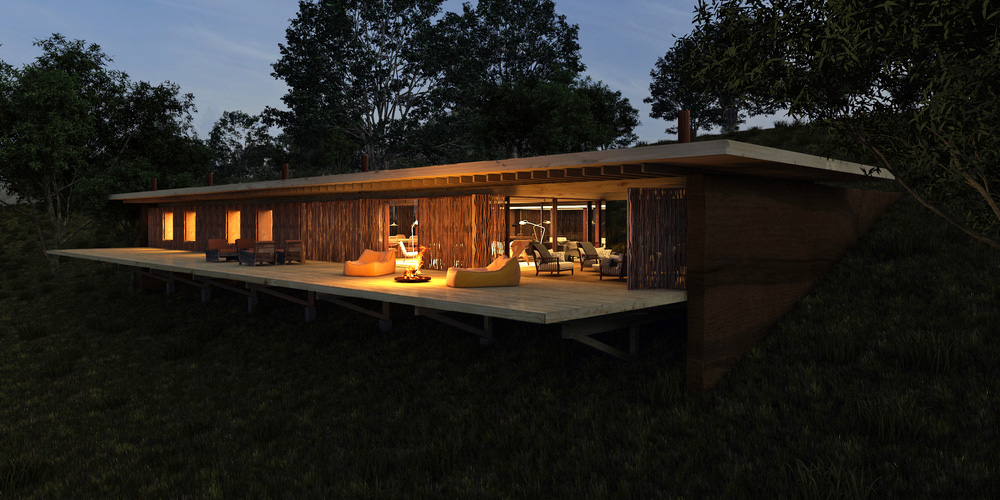Catuçaba Villas, Brazil
HVAC, Thermal Envelope and Acoustics
First house built in 2015
Set of villas built in a remote area in S. Luiz do Paraitinga, interior of São Paulo, Brazil. The villas were optimized regarding local climate and stand-alone energy systems were designed. The designed evolved from a totally light weight solution to a combination of side adobe walls (locally sourced) and ceramic block pavement (produced in nearby facilities), with FSC certified wood upper construction, and a balanced proportion of glazed (efficiently shaded from outside) and opaque envelope areas. A set of optimized openings allow for improved natural ventilation.
The house is installed away from electricity public supply and so an autonomous renewable electric energy system was installed, based in photovoltaic panel and a small wind turbine (energy storage provided by batteries), with a conventional backup provided by a diesel generator. The thermal system combines solar thermal system for DHW (backup with bottled gas boiler). The house has a fireplace for each main space (living room and bedrooms). General house systems and appliances were defined to reduce electrical demand, in order to be compatible with a stand-alone renewable system and reduce the use of the conventional backup systems.
Architecture design by Studio ML27.





